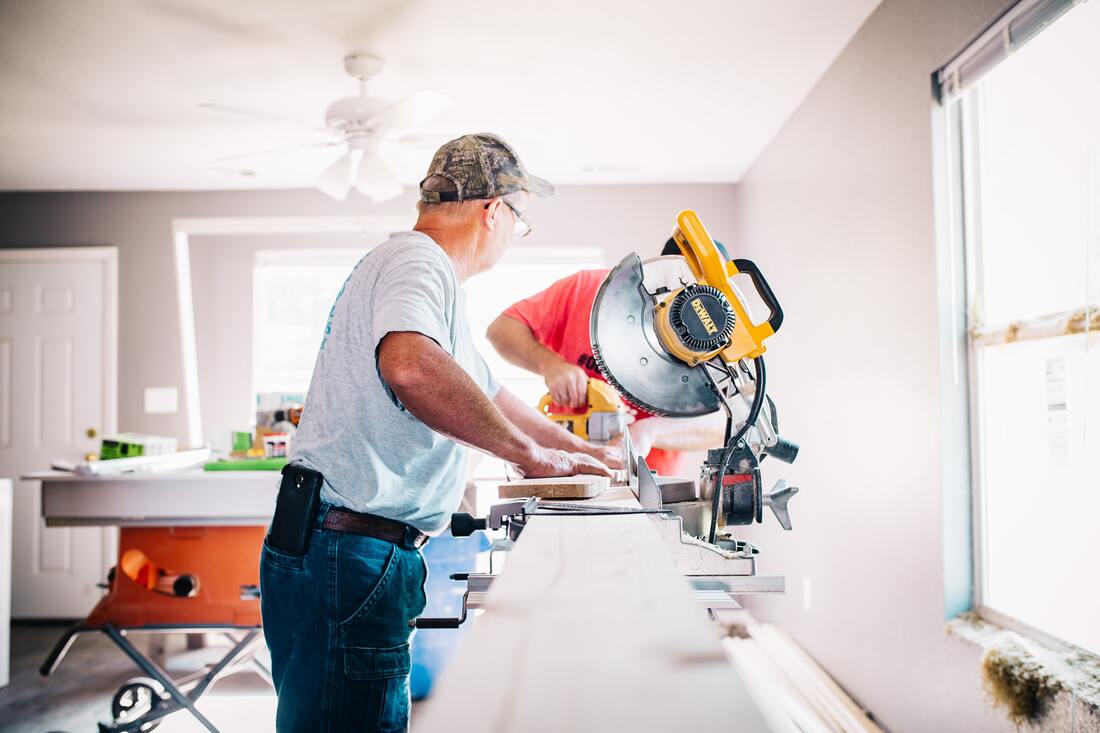Kitchen Installation
|
Call Now
01332-325444 Kitchen Installation
Installation needs order. Therefore, it is imperative to understand the right sequence of the kitchen installation process. This is what you should expect of Derby Kitchen Fitter to do during the installation part of your kitchen project: Our customer care representatives will first give you a call before the installation visit. The call will aim to remind you of the installation schedule. It is also orchestrated to remind you to empty your units and drawers. Then, our installers will turn off your water supply at the stop cock. During this time, we will be draining your pipes so that we can start work on them. Once done, we will turn the water back on. After the pipes, we strip out your kitchen until it looks bare. We then remove any necessary plumbing or cables to prepare the space for patching or skimming of walls. We then start to carry out any building work that is considered minor. This includes moving doorways, building stud walls, and taking down walls. We then begin any first fix work. This means any alterations or repairs needed on electrics and plumbing. Now, we mark out the new electric for sockets, fused spurs, and switches. We then extend the plumbing so that the sink can fit your new kitchen layout. When done, we start to chase out the kitchen walls and the back boxes. Then the wiring process begins. After the wires are fitted in place, we start to focus on preparing the ceiling and the walls for plastering. We prefer to plaster before doing any coving on the walls and ceilings. Once the walls and ceiling are done, we start to tile the floor, which we then grout and laminate. Now we are ready to fit your units. The process of installing the units will depend on the fitter. Nevertheless, most of our fitters start at the base and move from the corner around the room. It's then time for the sink and the worktops. Usually, our professionals at Nottingham will cut and size your worktops before they are delivered to your home. But, new sizing is done if needed for the worktops to join the kitchen layout. The worktops are then edged so that they can fit the final fitting. At this stage, we start to reconnect your sink. Once the sink is done, we begin to fit tiles on your walls. However, this is optional. Then we begin to work on the cornices, the infill panels, and the pelmets. The doors, plinths, and drawer fronts then follow. We take time at this stage. We understand that the slightest mistake here can ruin the entire layout of your kitchen. Once done, we install all your appliances. We then connect and test all appliances to guarantee they work. If tile grouting is needed, we do it to complete your kitchen look. Finally, we start to tidy your kitchen. At Derby Kitchen Fitter, we always leave your kitchen looking clean and new. But we do not stop there; we have a follow-up service that is committed to cater to any other concerns you might have once the installation process is complete. We succeed when our clients are happy with our work. Don't forget that this whole process is project managed by us, so sit back, relax and let us deal with everything. For expert advice, FREE Consultation and first class friendly customer service Design - Supply - Installation - Project Management
Derby Kitchen Fitter One-Stop-Shop For Everything Kitchens and More! 01332-325444 |
|
